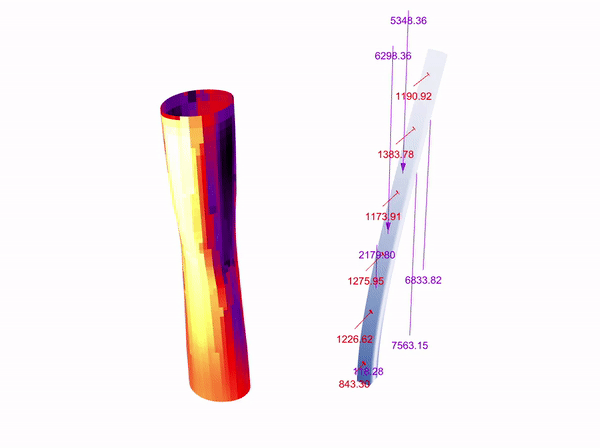
OPTIMISATION OF COMPLEX GEOMETRY HIGH-RISE BUILDINGS BASED ON WIND LOAD ANALYSIS
As technology advances, architects often employ innovative, non-standard shapes in their designs for the fast-growing number of high-rise buildings. Conversely, climate change is bringing about an increasing number of dangerous wind events causing damage to buildings and their surroundings. These factors further complicate the already difficult field of structural wind analysis. Current methods for calculating structural wind response, such as the Eurocode, do not provide methods for unconventional building shapes or, in the case of physical wind tunnel tests and in-depth computational fluid dynamics simulations, they are prohibitively expensive and time-consuming. Thus, wind load analysis is often relegated to late in the design process.
My MSc. thesis at the Faculty of Architecture at the Delft University of Technology sought to propose a solution to this issue by the development of a computational method to analyze the effect of wind on the structural behaviour of a 3D building model and optimize the external geometry to reduce those effects at an early design phase.
It combines Computational Fluid Dynamics (CFD), Finite-Element Analysis (FEA), and a model-based optimization algorithm in the popular parametric design tool, Grasshopper. This allows it to be used in an early design stage for performance-based design exploration in complement to the more traditional late-stage methods outlined above.
After developing the method into a parametric tool the CFD and FEA portions were validated based on established benchmarks and improved by means of sensitivity analysis. The method was then tested with 3 case study high-rise building models. In the best case, the tool was able to reduce the needed structural material of the core of the building by around 40% simply by modifying the external shape to be more aerodynamic thus reducing lateral loading. An added advantage is the tool's ability to produce not only one optimal solution but a database of building shapes with their corresponding mass result. This enables designers to strike a compromise between structural performance and architectural expression.
The tool is freely available here: github.com/errone92/FSIO
A research paper published in the journal SIMULATION is found here: doi:10.1177/00375497221109577






